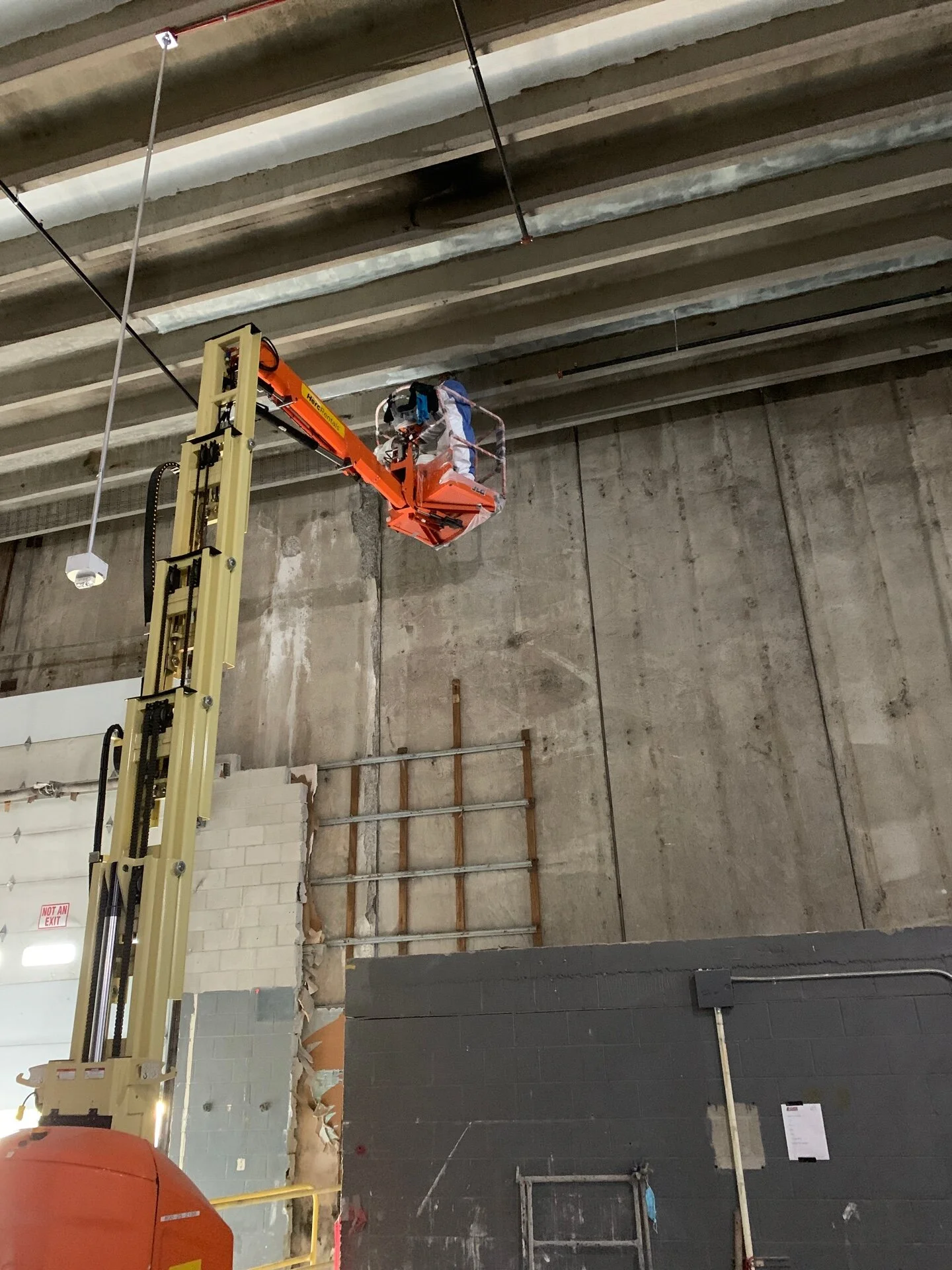
MARKLEY
LOWELL
PROBLEM:
Coordinated Systems Consulting was approached by The Markley Group with a rehabilitation project located in Lowell Massachusetts. The existing building was once the Prince® Spaghetti factory, consisting of roughly three floors of open span space with thirty-foot ceilings. The building was construction of precast structural members with a precast façade clipped to each floor and spandrel beam. The Markley Group’s design for this building required the structure to be upgraded for seismic and additional strengthening above and beyond its originally intended design.
ANALYSIS:
Markley Group partnered with Saiful Bouquet Structural Engineers out of Pasadena California to design and implement the strengthening requirements of the building. The FRP portion consistent of three main locations; the topside perimeter of the roof along the parapet, the strengthening of the spandrel beam on the underside of the roof, and the bi-directional material used at the underside joints of the precast double tees that made up the roof structure.
The project was mainly developed using Tyfo BC bi-directional fiber and Tyfo-SCH-41-2X unidirectional carbon fiber. All FRP on the underside within the third floor was also painted with an intumescent paint per specifications. The underside bi-directional material was required to run the full length of the precast tees along the edges of the building, in the middle of the structure the fiber could be installed in short strips evenly spaced along the tees.
ABOVE: Preparing the surfaces to remove obstructions using handheld grinders and other tools. This was to achieve a CSP-2 Surface Profile.
ABOVE: Applying FRP to girder face to strengthening load.
ABOVE: Preparing the surfaces to remove obstructions using handheld grinders and other tools. This was to achieve a CSP-2 Surface Profile.
SOLUTION:
Surfaces were laid out to ensure all obstructions were removed that could be removed. The prep of both the top of the slab and underside of slab was conducted using hand grinders to achieve a CSP-2 Surface Profile as required per Fyfe Co Standard Installation procedure. Underside of the precast tees was a challenge due to the need to move along the joint on a scissor lift. The top side preparation took slightly longer than expect. Coordinating with the roofer and the weather allowed small sections of the roof to be exposed at a time. Some areas had mastic that was still adhered to the roof which took time to remove properly.
ABOVE: Applying Albi coating to wrapped surfaces.
The FRP requires roughly 12-48 hours to tack up and cure, at which time the intumescent paint is applied to the surfaces of the cured composite. The paint can be applied later than 48 hours but must not be installed too soon or the epoxy will not be cured enough to properly bond to the paint.
Installation of the composite was performed per the wet layup method for the unidirectional carbon fiber and dry layup for the bi-directional materials. For the wet layup method, dry fiber was rolled out to the appropriate length and width as needed. Tyfo S two-part epoxy was blended and used to saturate the dry fiber completely prior to installing onto the concrete surface. Cabosil fumed silica was added to a partial batch of blended epoxy to thicken and used as a primer. The thickened epoxy was troweled onto the concrete surface prior the saturated composite was installed. After the composite is laid onto the surface additional thickened epoxy is used to feather the edges and ensure not tripping issues.
ABOVE: Epoxy applied to seal FRP on roof.
RESULTS:
CSC was able to mobilize our superintendent Armando Corral on March 3rd work with The Markley Group to coordinate the layout and any obstructions in the building. The collaboration between The Markley Group and CSC was integral to the success of executing this project within the time frame set forth for the project. The viral outbreak of Covid-19 did play a small part in the demobilization and remobilization of the team within the spring of 2020. Both CSC and Markley worked together to ensure this had a minimal effect on the production and installation of our work.
RELATED CASE STUDIES AND ARTICLES:
130 IRVING PLACE
A full rehabilitation project consisting of a multi level concrete slab structure being renovated for a client located in Woodmere NY.
CONCRETE REPAIR
To properly fix concrete, you have to treat all aspects of the disrepair. That means making sure that your concrete is in the best shape possible.
The Four Most Common Types of Concrete Damage
Learn about the different types of damage that can happen to your concrete structure!










